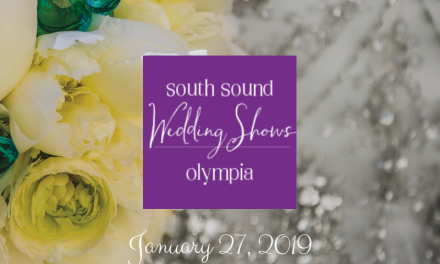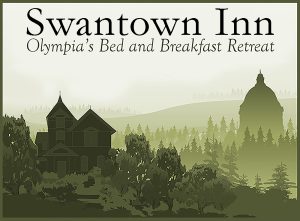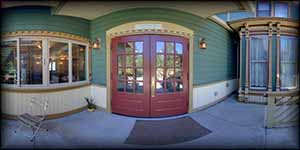We are in to our second year of our new ballroom. We have found that having a overview of the space via the building plans helps people visualize the space a little better. As you can see their is a large foyer that has the water fountains in it, the waiting area is more what we would call the coat rack area, and both bathrooms are shown. The pantry and kitchen areas shown are for employees only. The two windows in the bottom left are actually an emergency exit now.

Floor Plan – The Grand Victorian Ballroom




